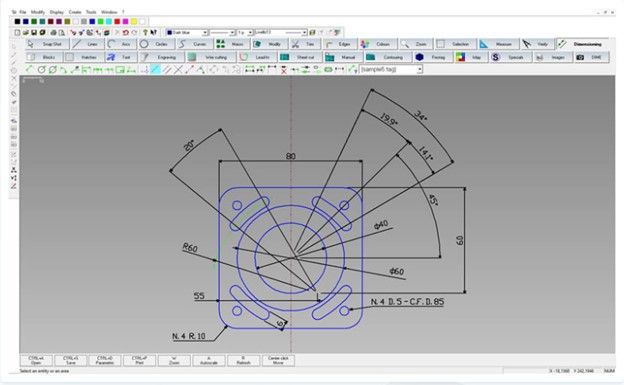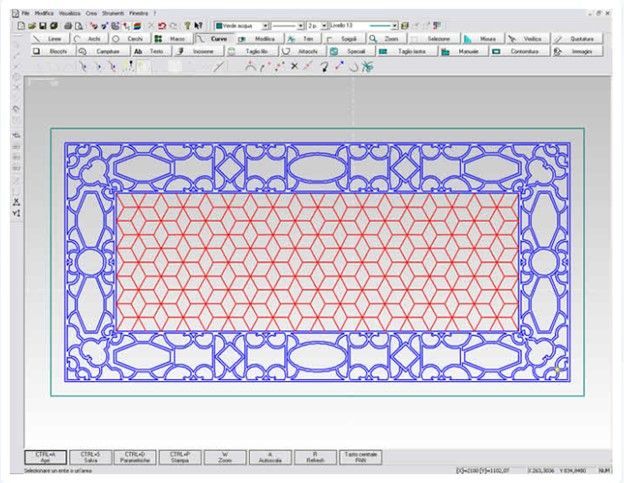2D drafting, design, and modeling.
What is Logotag used for?
Logotag is computer-aided design (CAD) software that is used for accurate 2D drafting, design, and modeling with documentation features. It includes features to automate tasks and increase productivity such as comparing drawings, counting, adding objects, and creating tables. It also comes with industry-specific toolsets for kitchen countertop design, architecture layout drawings, mechanical design, adding scanned images, and converting raster images.
Who uses Logotag?
Logotag is used by students, architects, designers, engineers, project managers, and construction professionals to create precise 2D drawings.


Logotag
Features
Logotag handles all kind of 2D drawings and geometries such as blocks, lists, spline, and polyline. The drawings typically contain glitches such as overlapping lines, discontinuities and small entities that can be easily deleted by automatic strategies and make-up functions. The make-up function allows to group segments in to individual entities and convert segments in to arcs within user-defined tolerances.
Macro and fixed shapes are available to simplify the drawing. The standard library includes over 50 parametric figures and can be easily extended by the users through a special scripting language. The hatching library includes all common materials, and it can be customized with new user-definable patterns helpful to submit additional information to the CAM applications or directly to the post processors (e.g. images for rastering).
The newest update in Logotag increases compatibility with the latest DXF, DWG, and EPS file formats.
Power your productivity with the available toolsets
Contact
Email info:
info@taglio.it
Email Sales: sales@taglio.it
Email Support: support@taglio.it
Tel:
+39 0173 619877
Subscribe to our newsletter
newsletter
We will get back to you as soon as possible.
Please try again later.
Taglio S.r.l. | P.IVA - Cod. Fisc. - R.I.: 01832840043 | Via Roma, 12/A - Piobesi d’Alba (CN) – Italia | Tel: +39 0173 619877 - Fax: +39 0173619879 |
Privacy policy -
Cookie policy
-
Cookies banner
- Website created by
etinet.it


